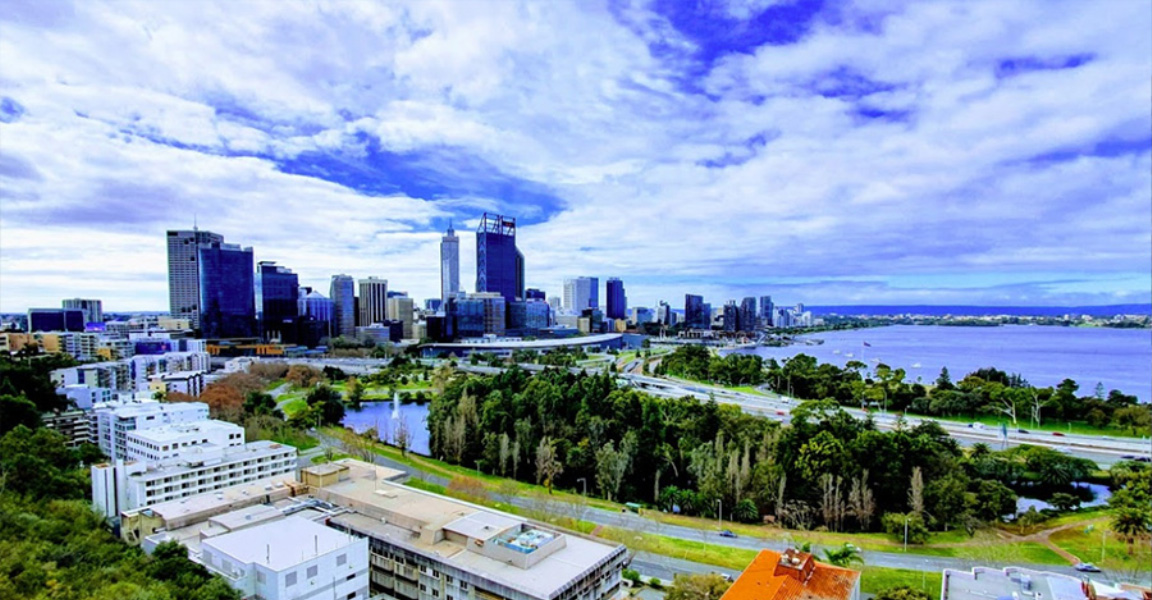
- About
- Projects
PROJECTS
Ceiling and Wall Contractors are a specialist contractor operating in the supply and installation of suspended ceilings, steel stud partitions, fire-rated systems, acoustic systems, insulation, Barrisol ceilings, internal aluminium windows and doors and general fit outs in the commercial construction market.Our projects include the award winning Flinders Student Hub, South Australia Health & Medical Research Institute, Adelaide Botanic High School, Adelaide Convention Centre, Adelaide Oval Western Grandstand, Australian Tax Office, Bendigo & Adelaide Bank, Crown Hotel, CMAX, Colonnades Precinct, David Jones, Fort Largs Police Academy, Lyell McEwin Hospital, Rundle Place, Sage Hotel, Uni SA, Youth Training Centre and More..
- Awards
- Partners
- Careers
- Contact
CONTACT
We are a proud Australian company and have been in operation since Feb 1992.
With offices in Adelaide and Perth Ceiling and Wall Contractors are able to provide supply and installation of suspended ceilings, steel stud partitions, fire-rated systems, acoustic systems, insulation, Barrisol ceilings, internal aluminium windows and doors and general fit outs in the commercial construction market.
- CWC Login
- Search






